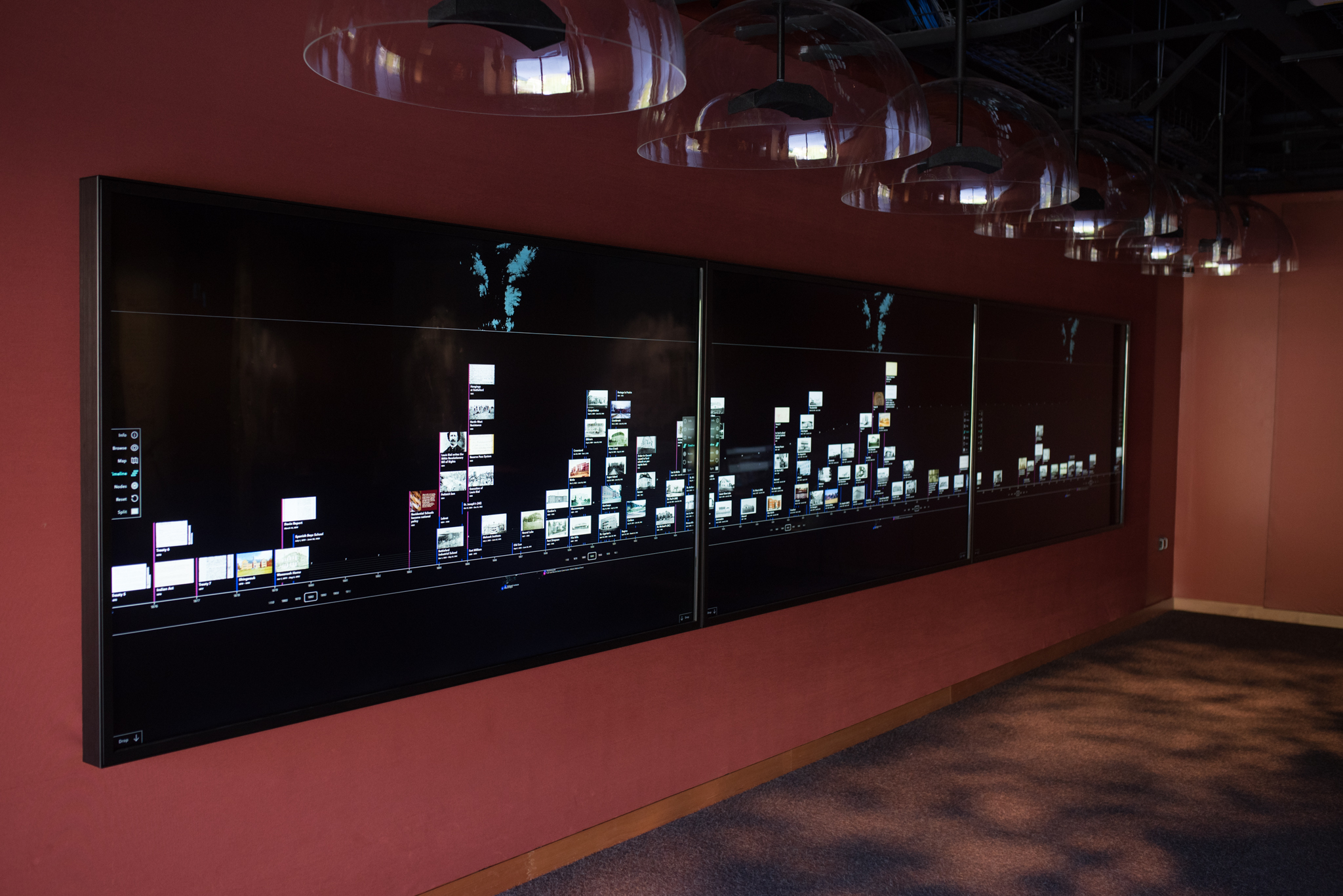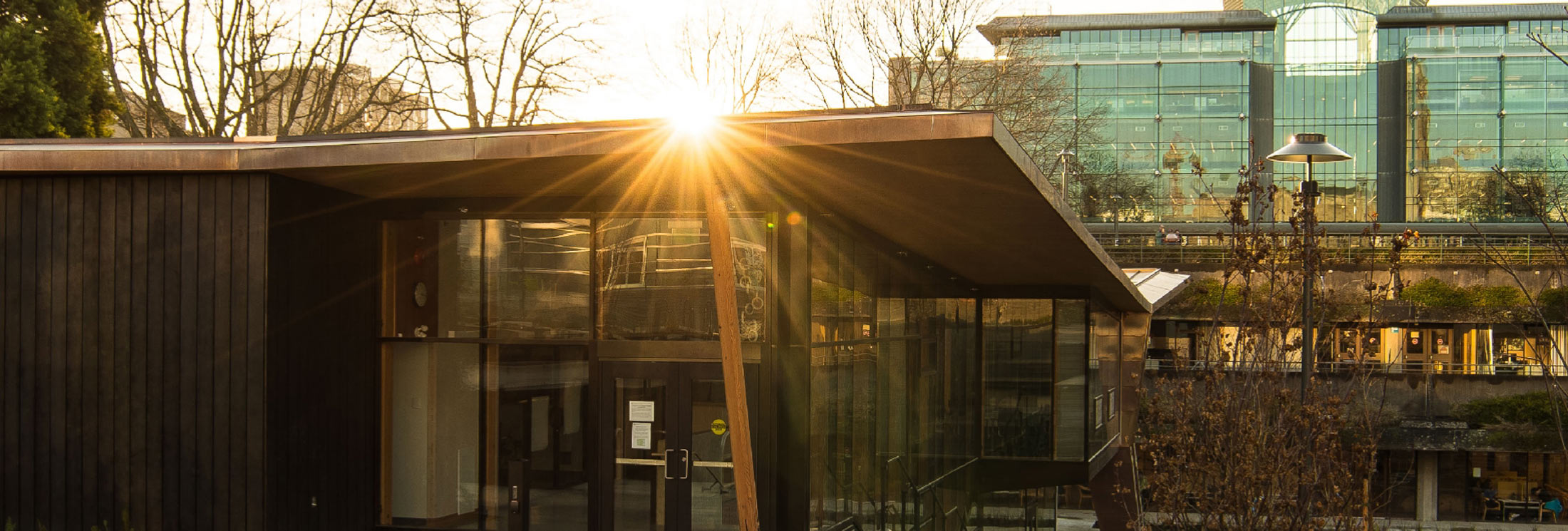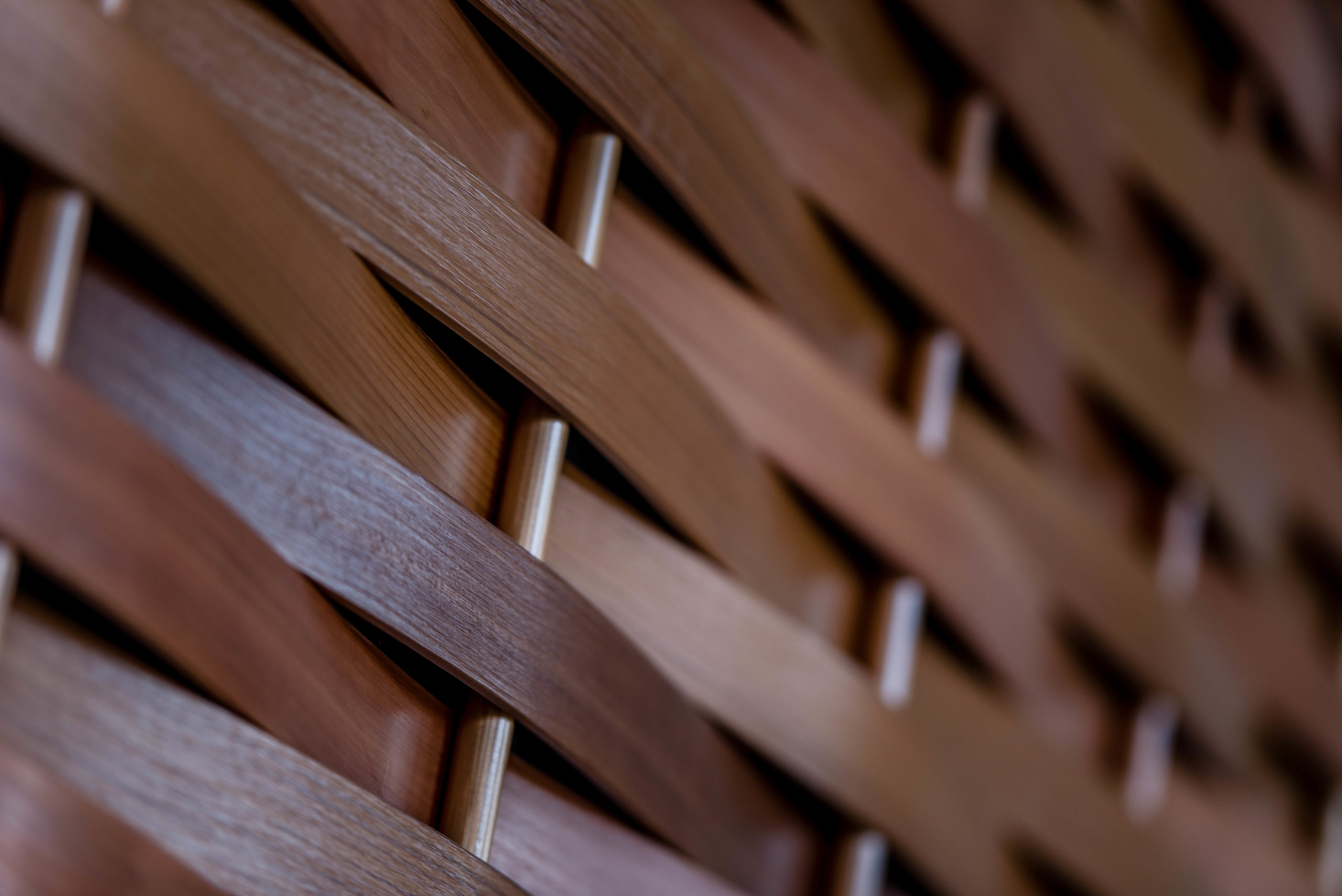The Building
The building was designed by award-winning architect Alfred Waugh (Formline Architecture), the first Indigenous graduate of UBC’s architecture program. The building was designed with the intention of unifying themes of memory and social dialogue, and reflects the diversity of the Indigenous peoples of Canada rather than being identifiably associated with any specific Nation. The two-storey, 6,500 square-foot space features several symbolic architectural elements.
Key Building Elements
Copper Roof
The Chief’s Copper represents dignity to the Coast Salish peoples and references the cultural significance of copper.
Charred Cedar Plank Sliding
Located at the front and side of the building, this is symbolic of the scarring of residential school Survivors. The planks, once charred, are more resilient; reflective of the strengths of Survivors and their families.
Large Standing Windows
These windows with natural light showcase the nature outside as a relief to the emotional space and to counter the experience of feeling confined in residential schools with small windows.
Glass Water Fall
A water accent feature on the lower level symbolizes the tears of Survivors who suffered traumatic experiences in residential schools.
Woven Cedar Wall
As you descend the stairs to the exhibit space, you will see a grand woven cedar wall on one side of the stairs, representing the culture of basket weaving and bulrush mats used in longhouses.









